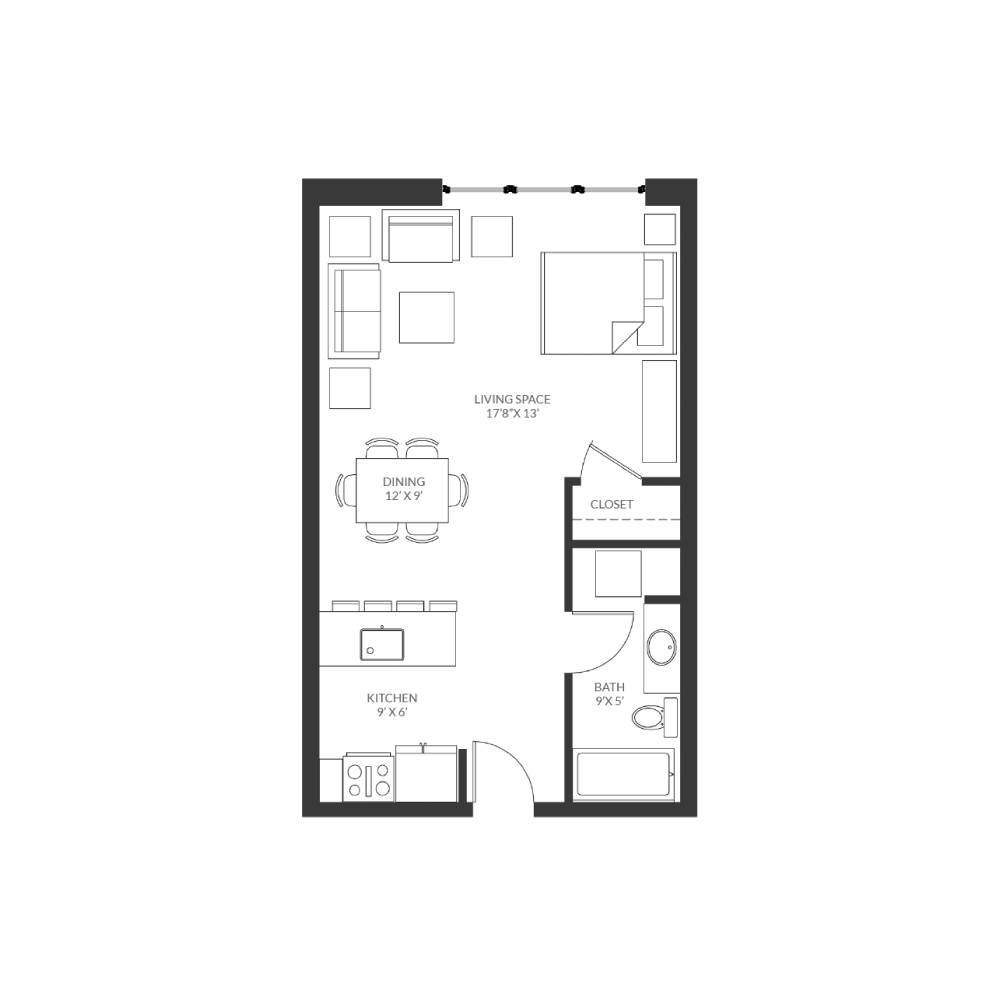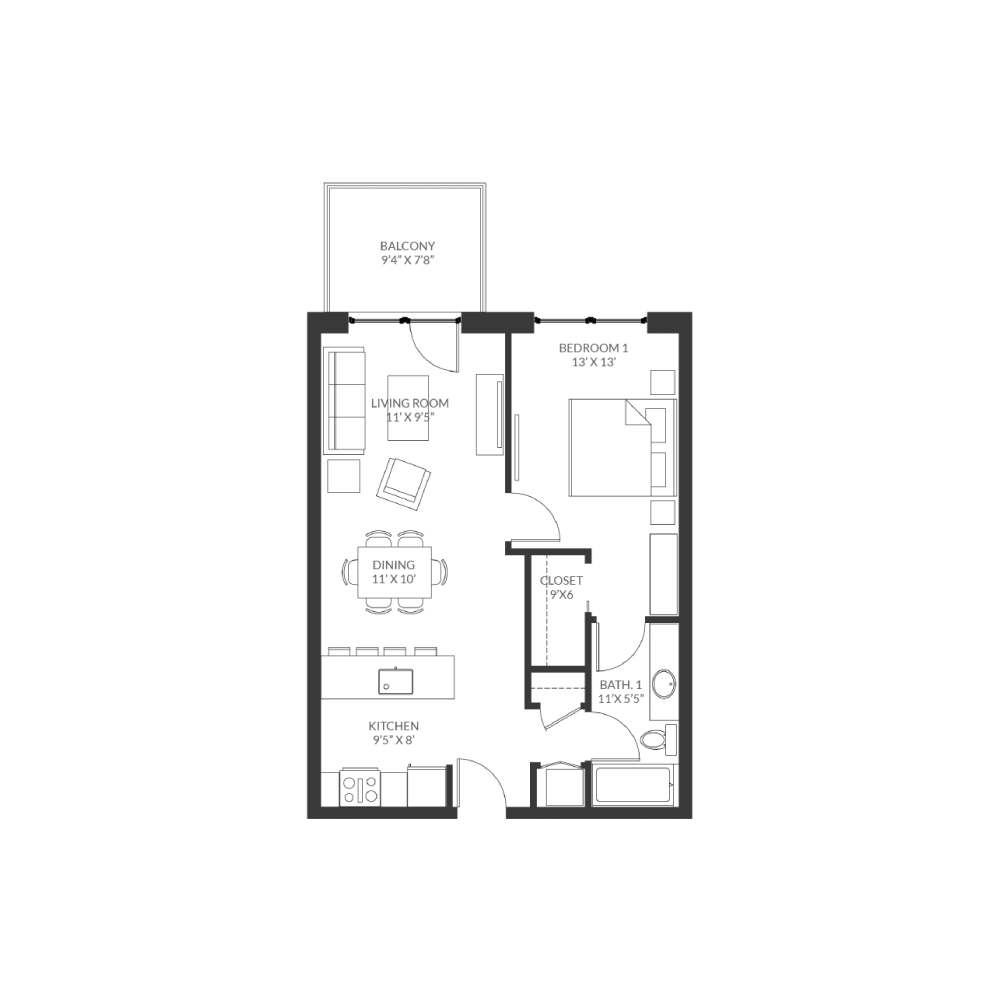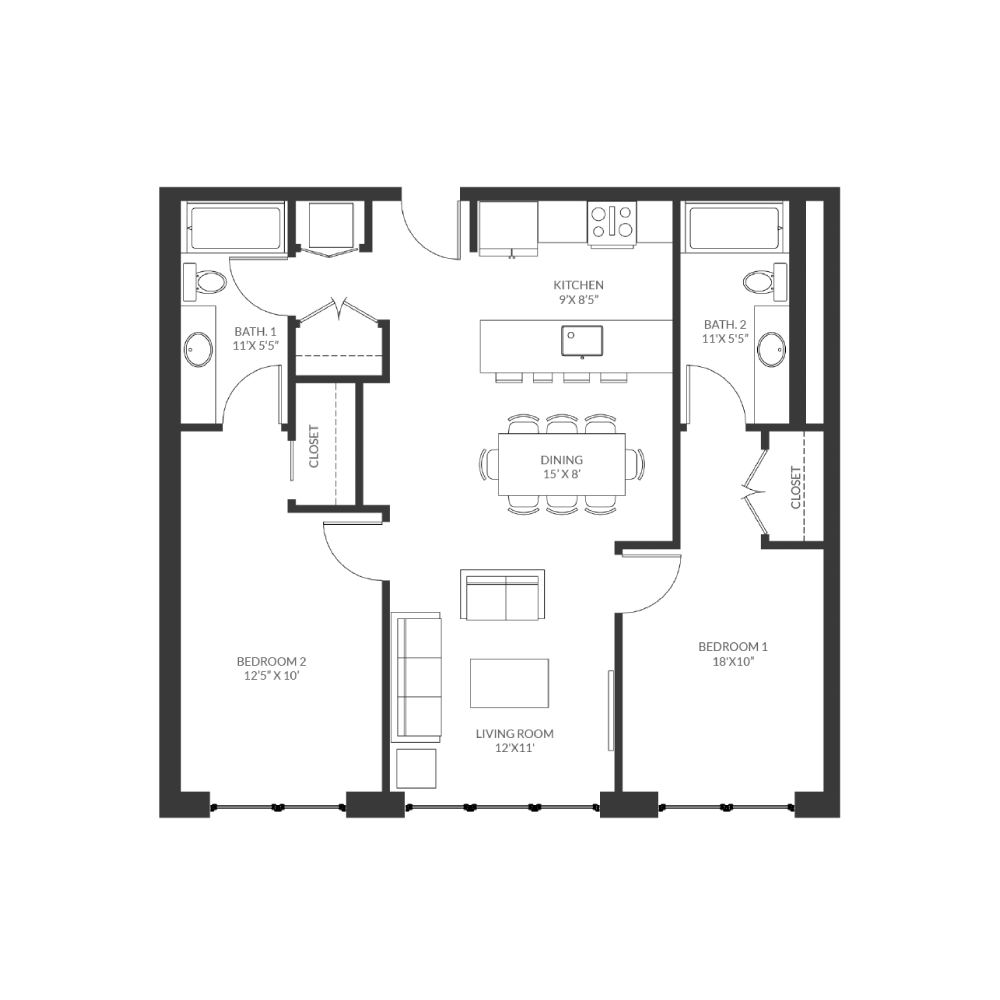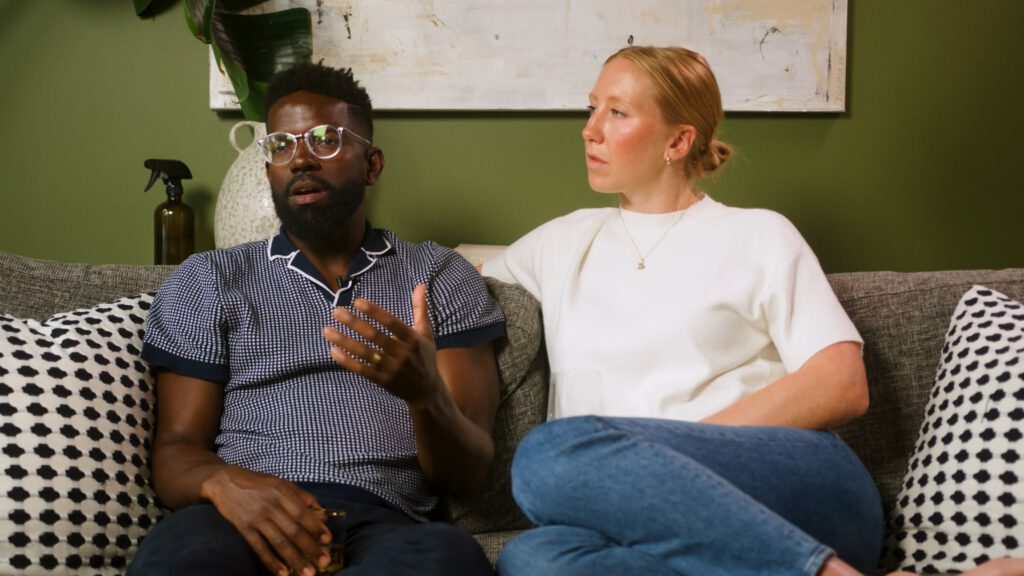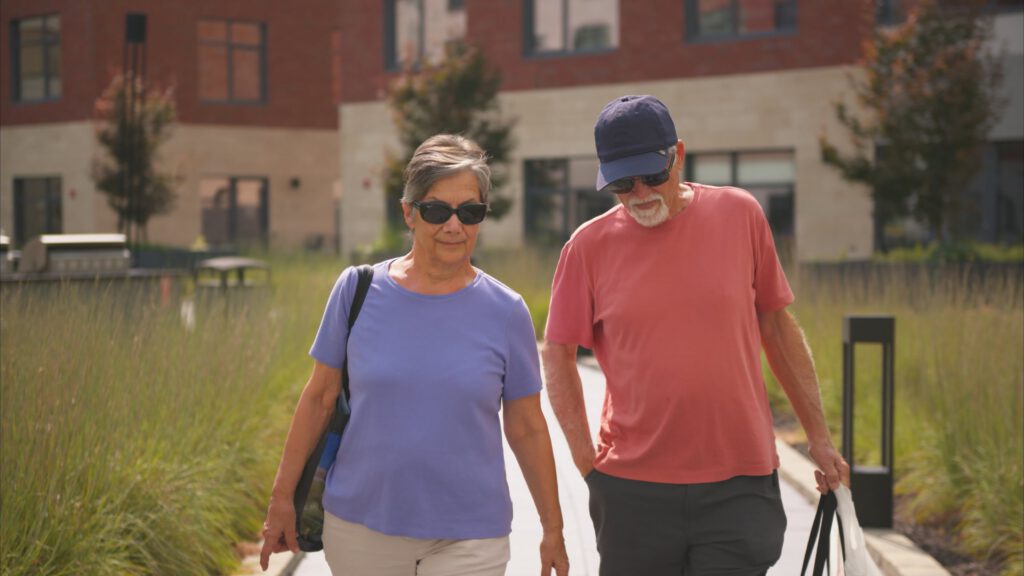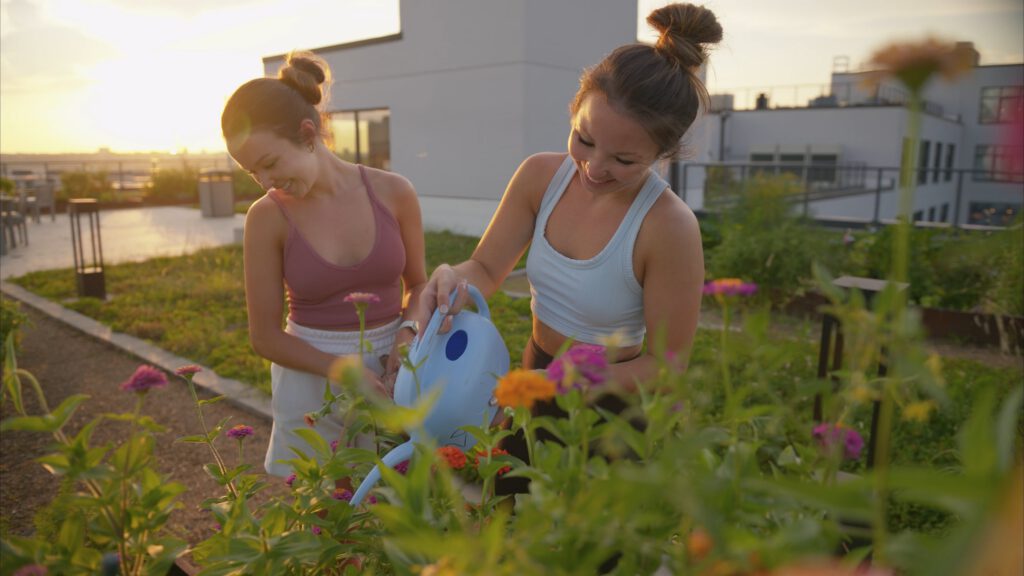Living, breathing room
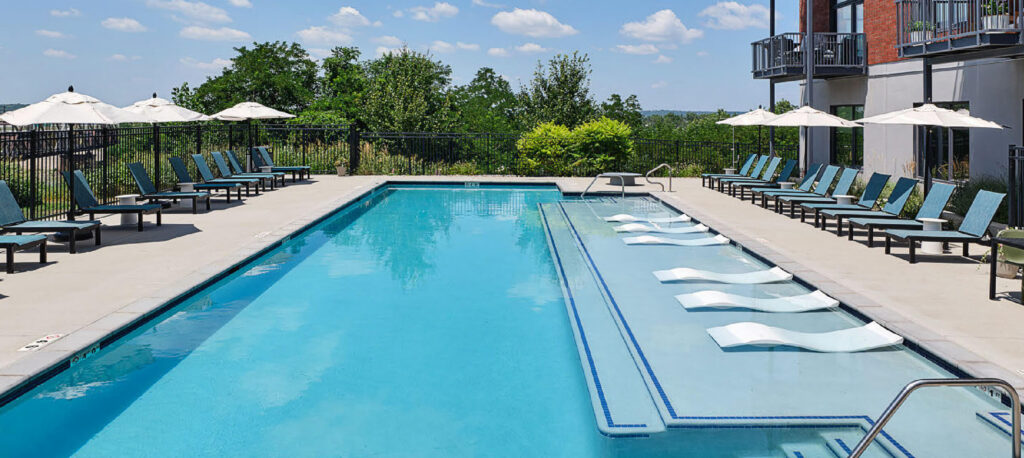
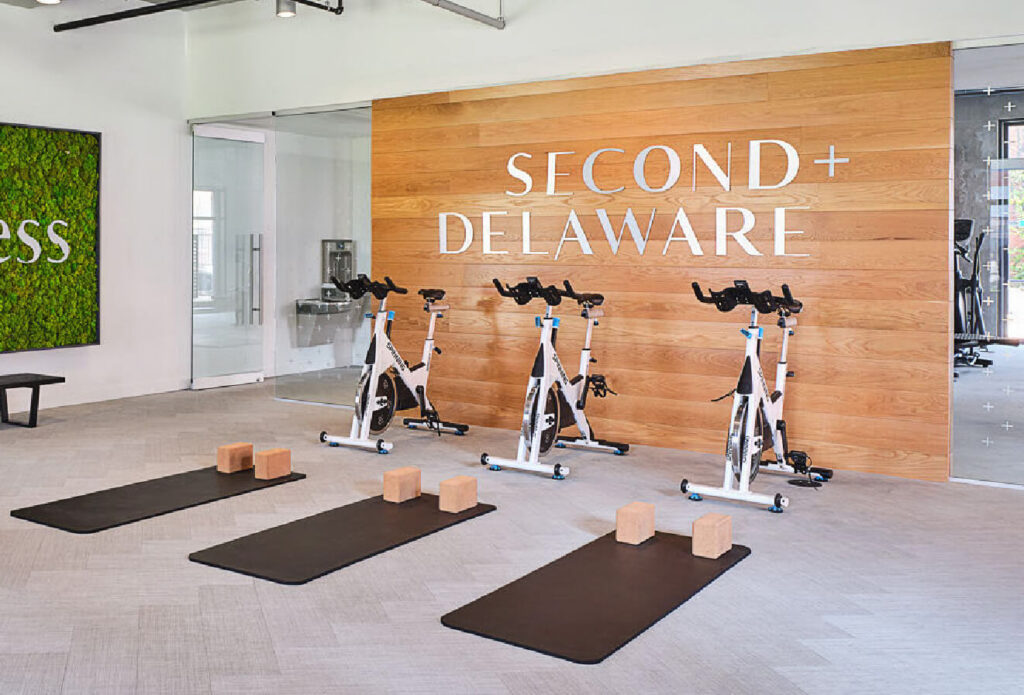
Kansas City Luxury Apartments
Form + Function + Forever
Sustainability with major
style points
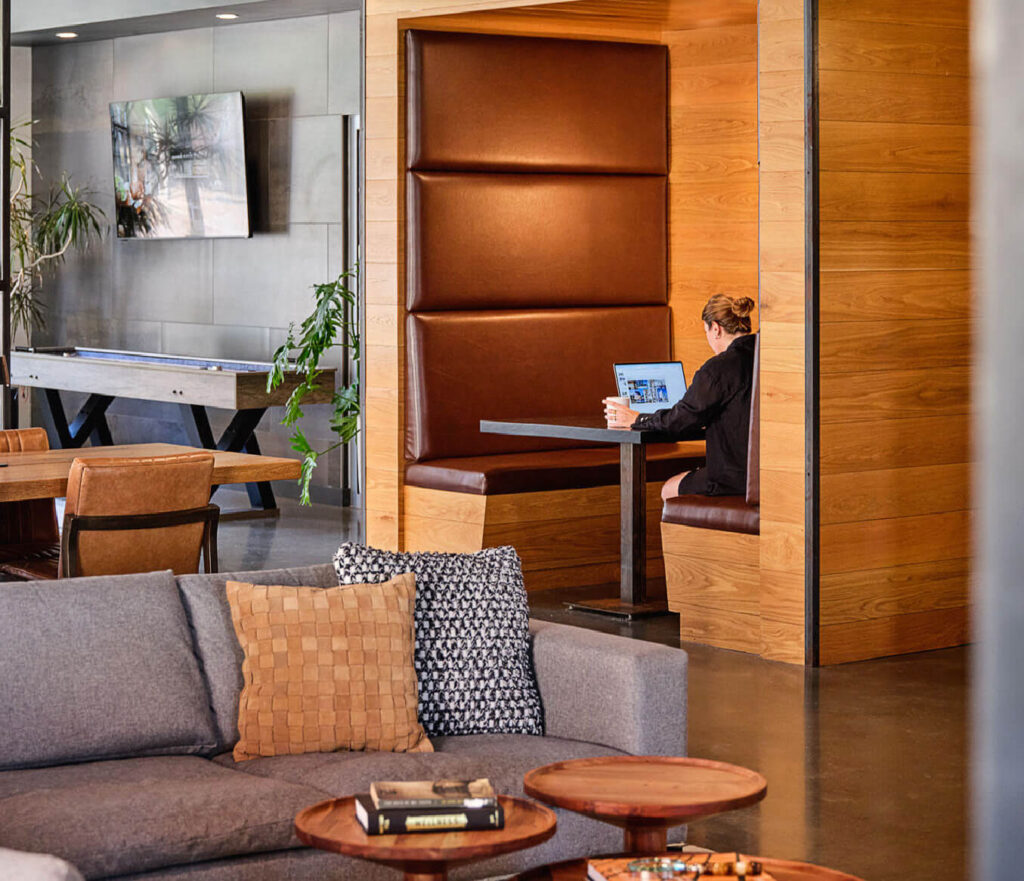
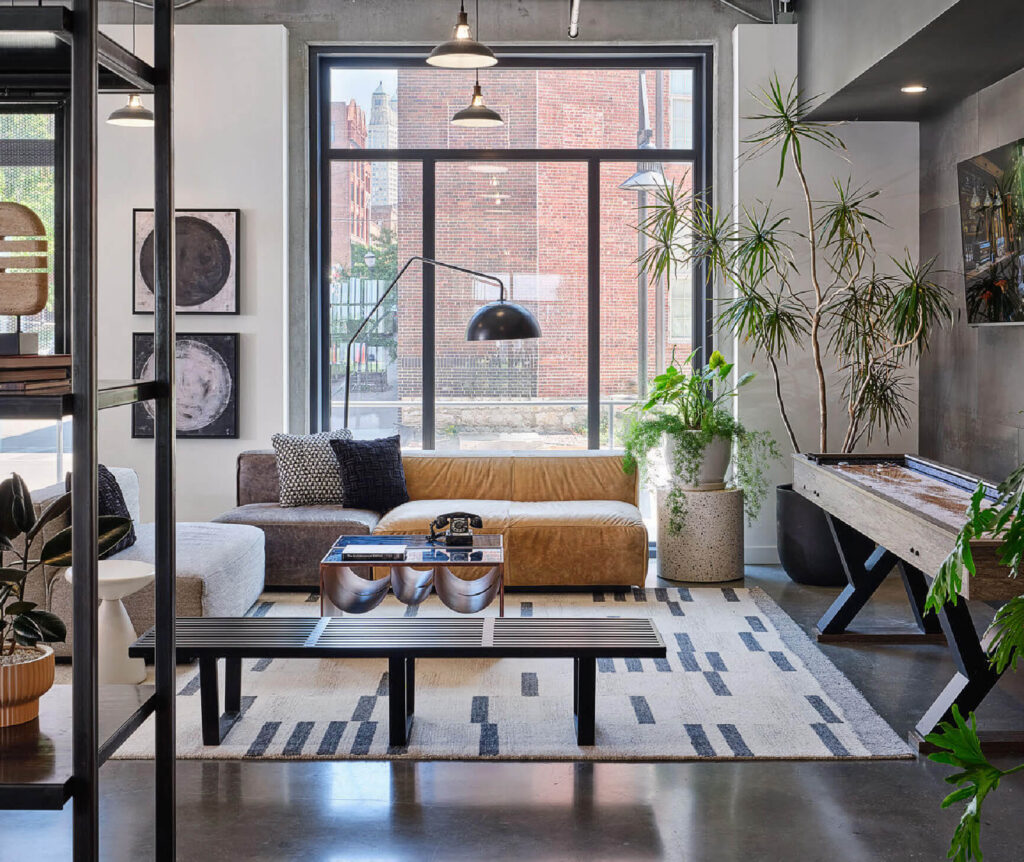
Lives like nothing else on earth, or anywhere else
Established in 2020, Second + Delaware is the world’s largest residential Passive House building. Designed to be 75% more energy efficient than traditional buildings, S+D offers superior indoor air quality, consistently comfortable temperatures year-round, and exceptional sound containment — so quiet, you might not know you had neighbors. Built to last and made for modern living, S+D is an enduring mix of sustainability and comfort, perfectly placed in Kansas City’s historic River Market neighborhood.
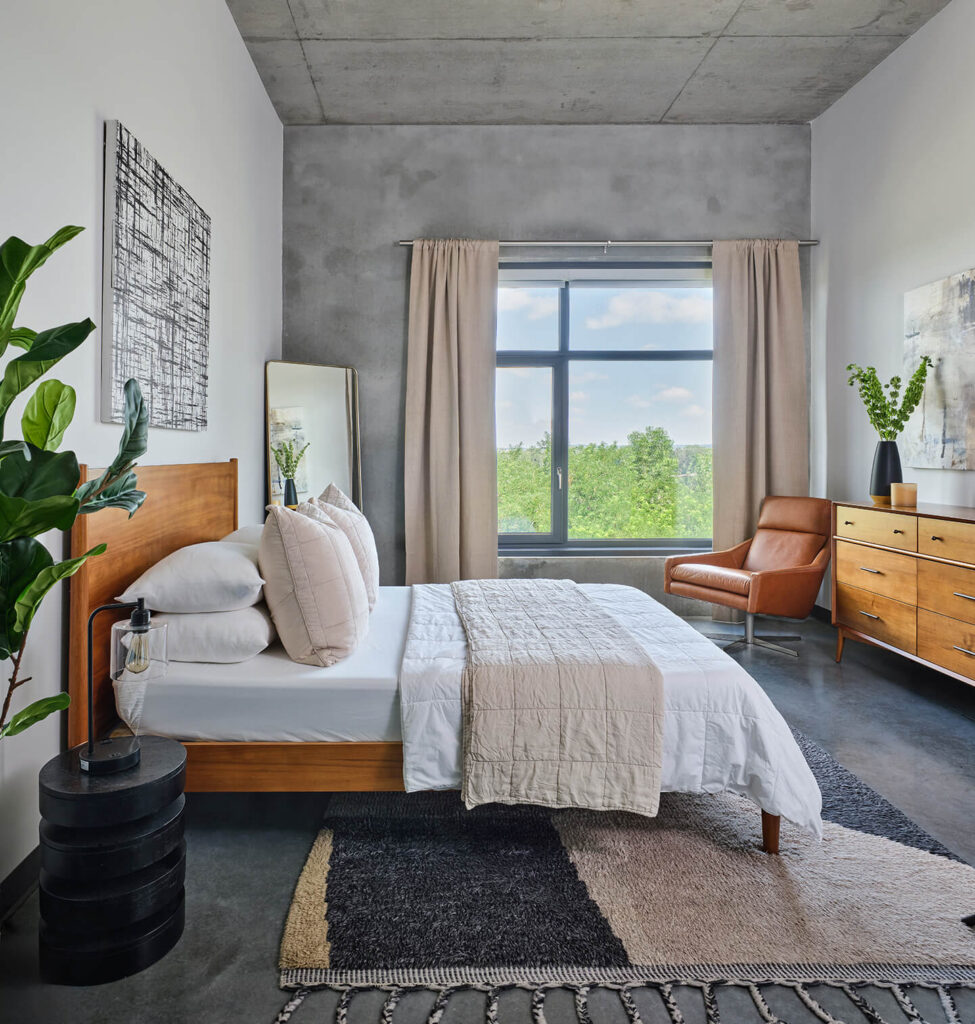
Efficiency as amenity.
UTILITIES INCLUDED
Explore how thoughtful design makes S+D uncommonly comfortable.
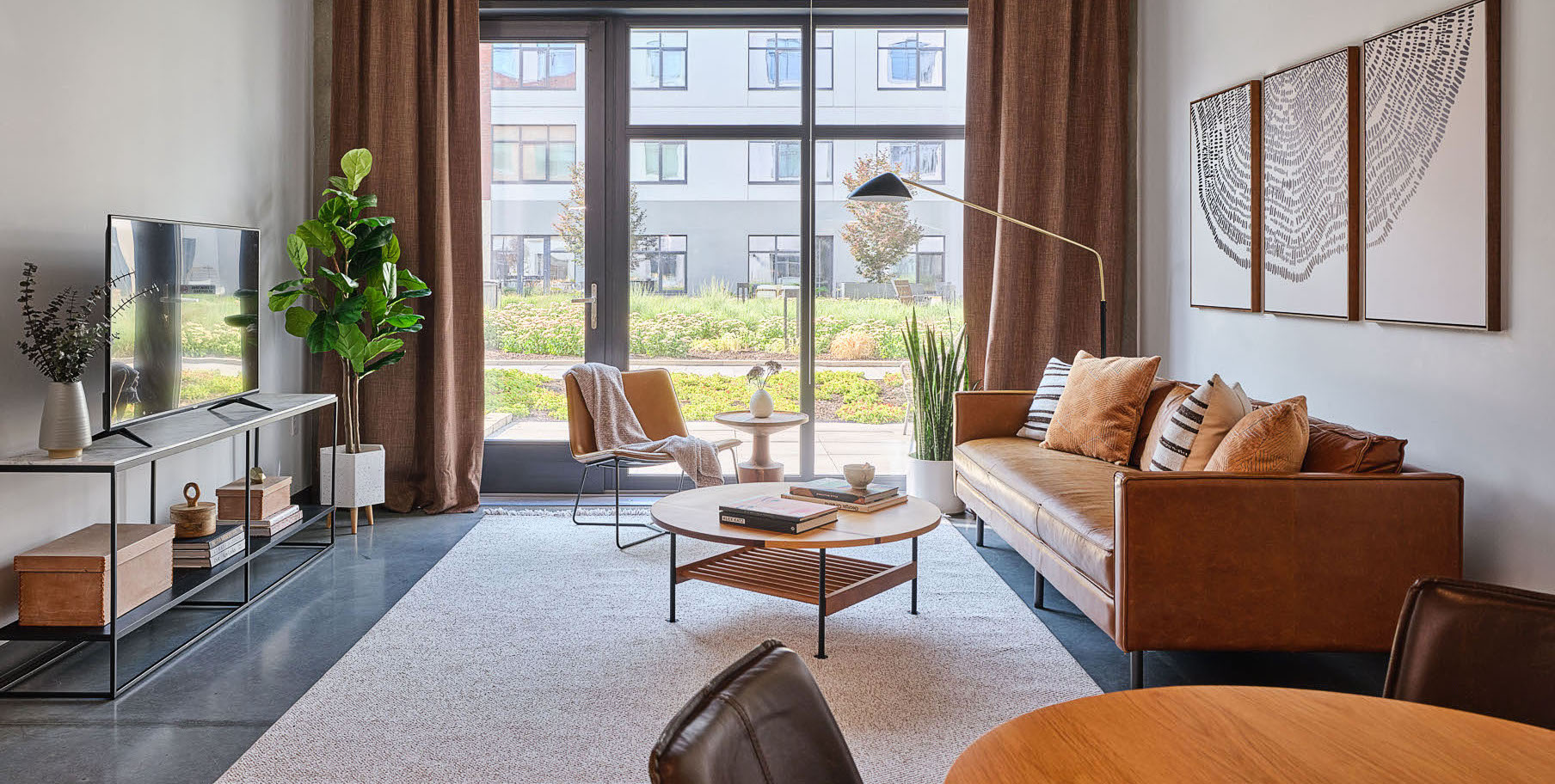
Efficiency as amenity.
UTILITIES INCLUDED
Explore how thoughtful design makes S+D uncommonly comfortable.
Passive House-certified: S+D meets strict energy efficiency design standards, as defined by the Passive House Institute.
One of the largest Passive House residences in the world, built to last 200+ years.
Fresh indoor air: Superior ventilation maintains high air quality and breathability.
Triple-paned windows: Allows natural light to fill your space, without overheating.
Better sound containment: 6” concrete floors means noise from neighbors doesn’t travel.
75% less energy usage: 16” concrete walls means better energy efficiency and optimal thermal comfort year-round.
