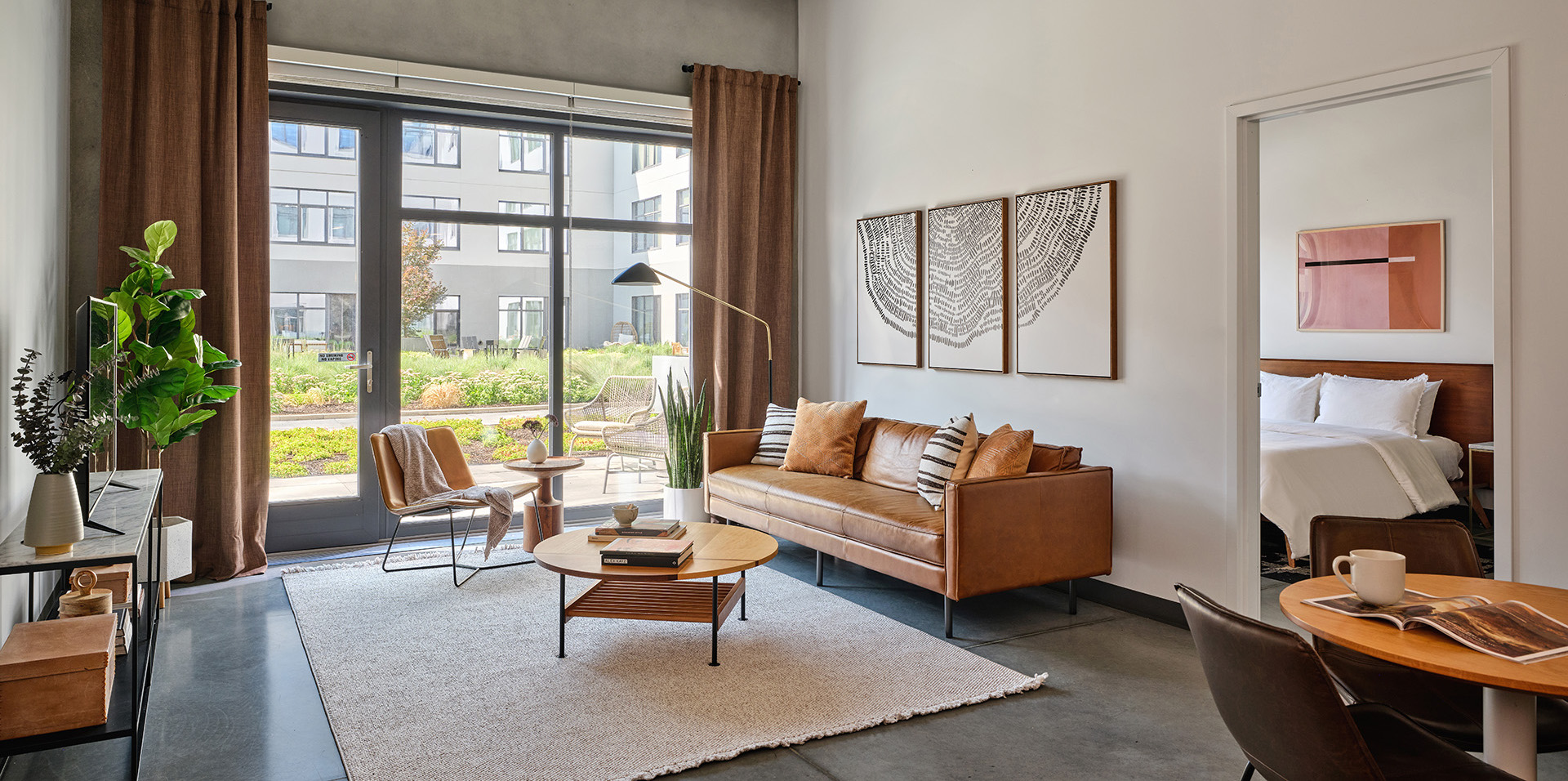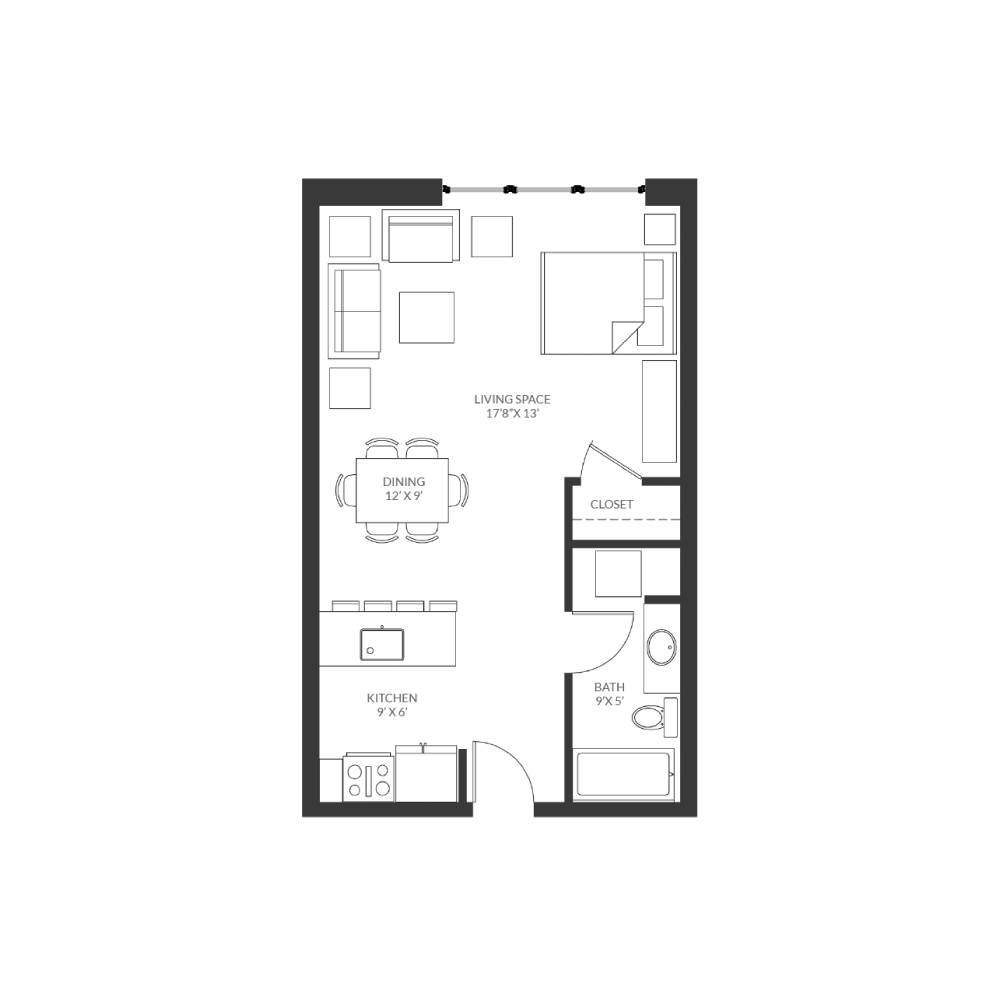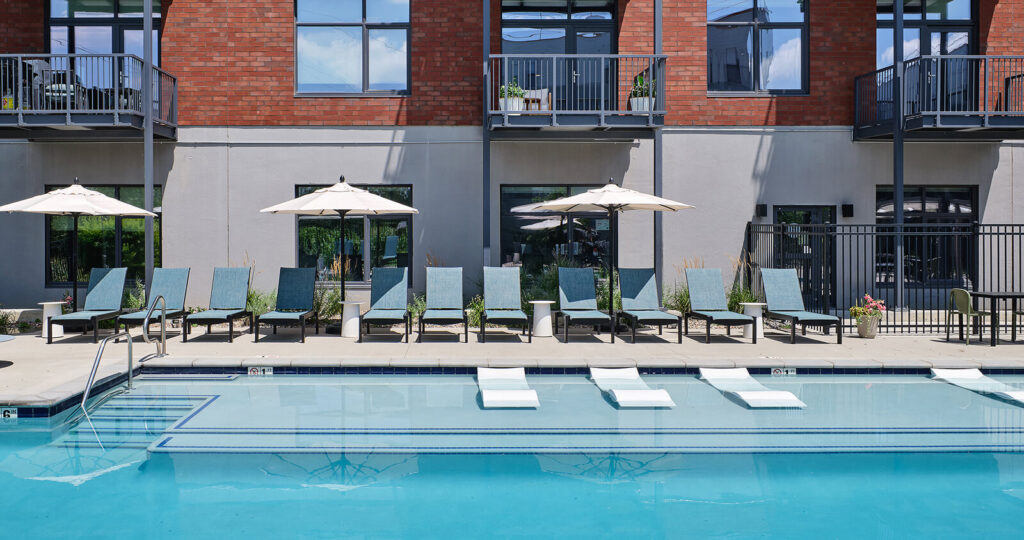
Studio
589 sq ft
All you want, nothing unnecessary. This right-sized studio makes the most efficient use of its light-filled space. The kitchen counter is ergonomically designed and the ample island is an instant gathering point. From the island, the living room opens up into the dining area and wide views just beyond the window. Off the open living area, is the large walk-in closet and bath, equipped with washer/dryer.

